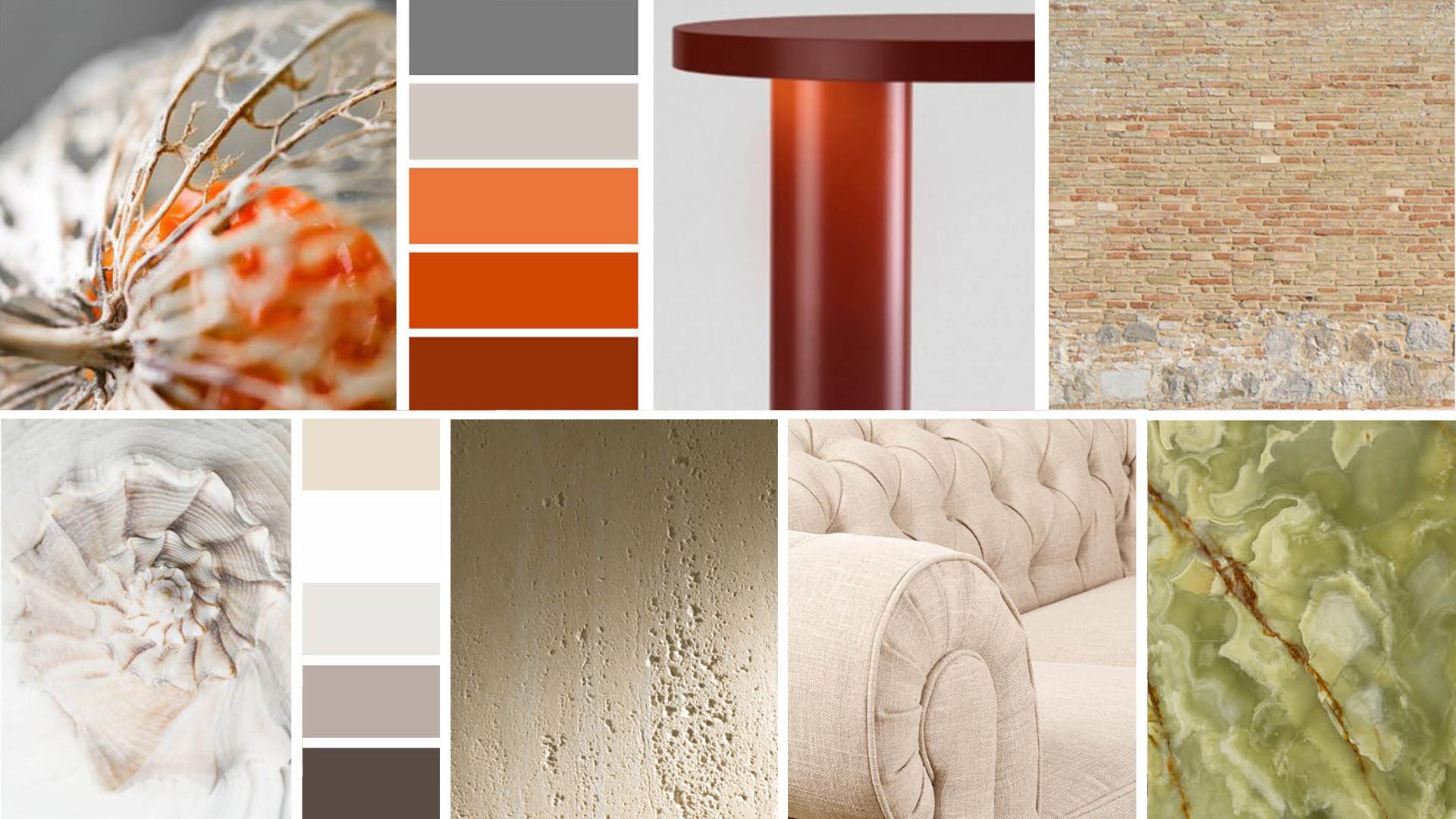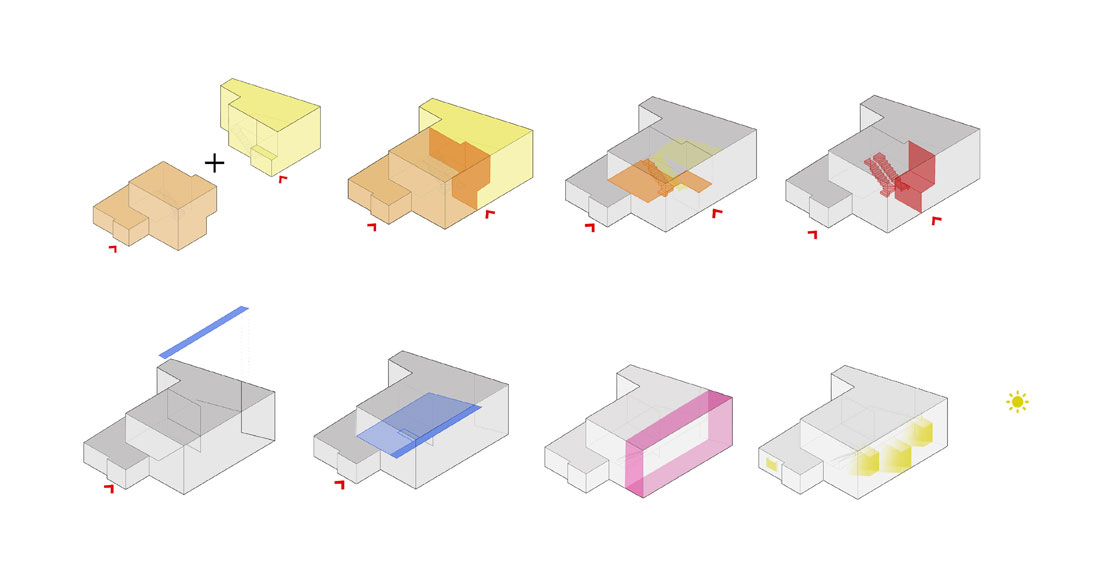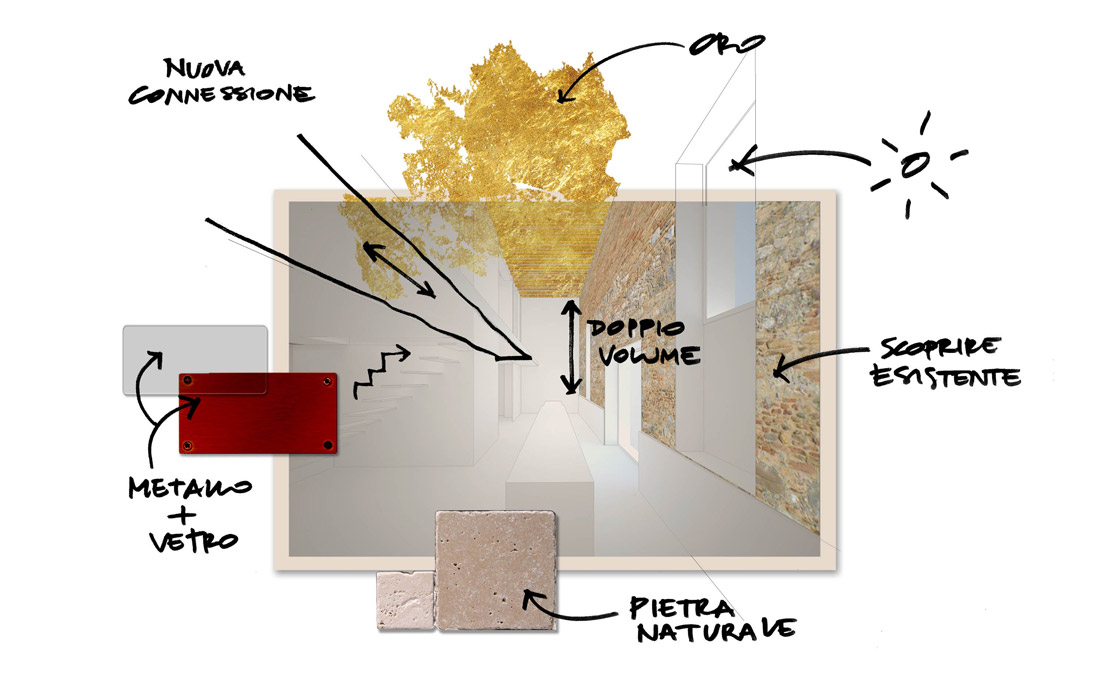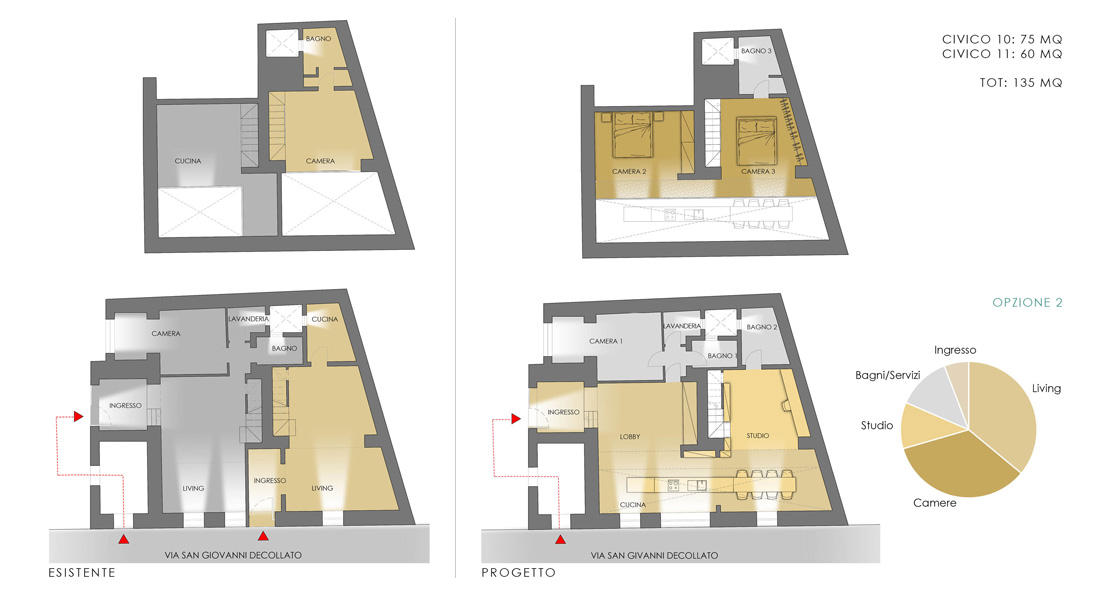Medieval loft – Rome
Renovation project for a private house in the ancient area of Roman Forum

About the project
When:
2017
What:
Concept Design
Walking through this complexe and intricate volume we analyzed the different layers of time. We approached the space with a clear strategy of exposing the existing structure in order to achieve a double height living space maximizing the natural light. Along with a schematic project we presented a material board which is evoking the adjacent baroque church with golden leaf ceilings and dark bourgondy finishing. We worked the visual 3D trying to mantain an oneiric taste.





